Total are of plot: 786sqm
Build area: 314sqm
Urban registration
Sea view from plot
Mains electricity
Water and drainage system
Street lighting
Tarmac road access
Includes building project
There is a panoramic view of the coastline from this plot of land which is located in the village of Estorninhos, however there is a house being built in front of the plot that will reduce the sea view by 50%.
The land has an urban registration so it would be possible to construct a house with two floors and include a basement garage. The seller has two projects for the plot, one for a large modern house with a pool and another for a more modest rural property. The first plans have expired but could either be renewed or plans for a similar property could be drawn up. The current active design fits in with the rural area and has one bedroom and bathroom, a living room/kitchen and a mezzanine with folding stairs. This is the house in the images. The project has been approved so building could start as soon as a builder has been appointed.
Deste lote de terreno que se situa na aldeia de Estorninhos tem-se uma vista panorâmica sobre a costa, no entanto está a ser construída uma casa em frente ao lote que irá reduzir a vista mar em 50%.
O terreno tem inscrição urbana pelo que seria possível construir uma moradia com dois pisos e incluir garagem na cave. O vendedor tem dois projetos para o terreno, um para uma casa grande e moderna com piscina e outro para uma propriedade rural mais modesta. Os primeiros planos expiraram, mas poderão ser renovados ou poderão ser elaborados planos para uma propriedade semelhante. O desenho activo actual enquadra-se na zona rural e dispõe de um quarto e casa de banho, sala/cozinha e mezanine com escadas rebatíveis. Esta é a casa nas imagens. O projeto foi aprovado para que a construção possa começar assim que um construtor for nomeado.
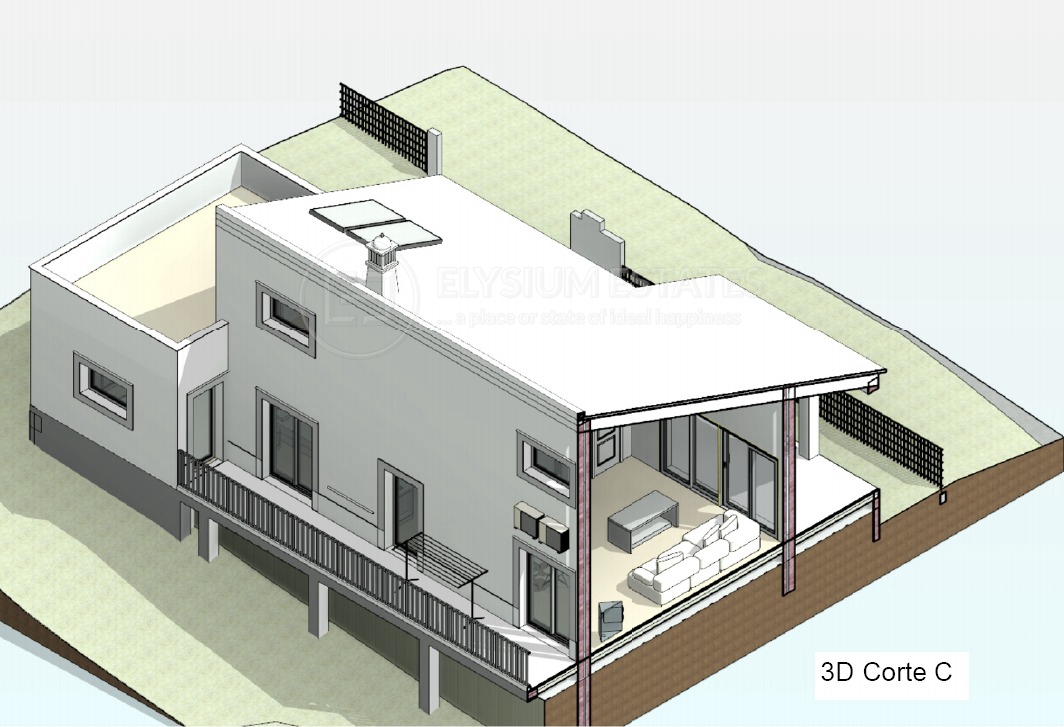
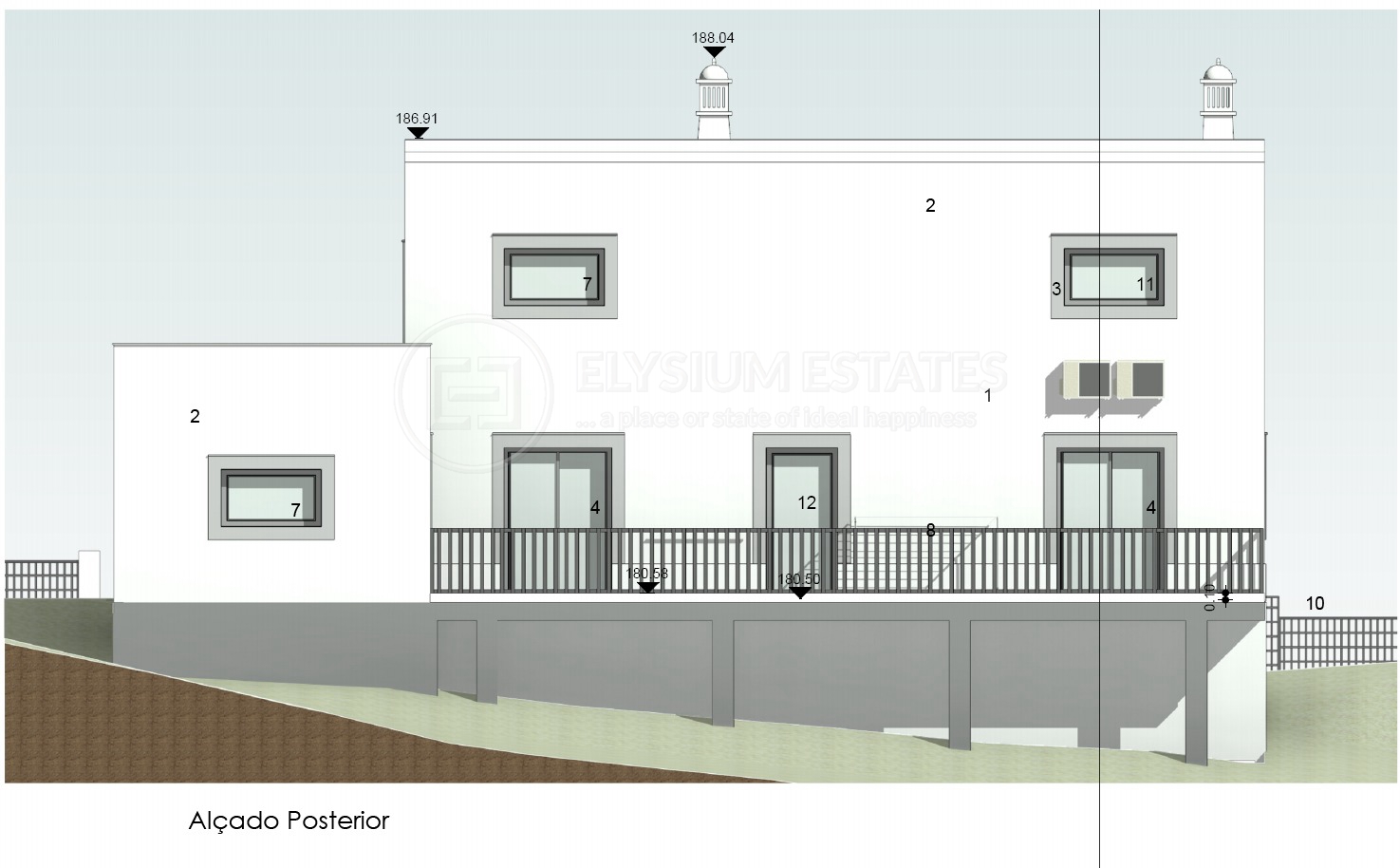
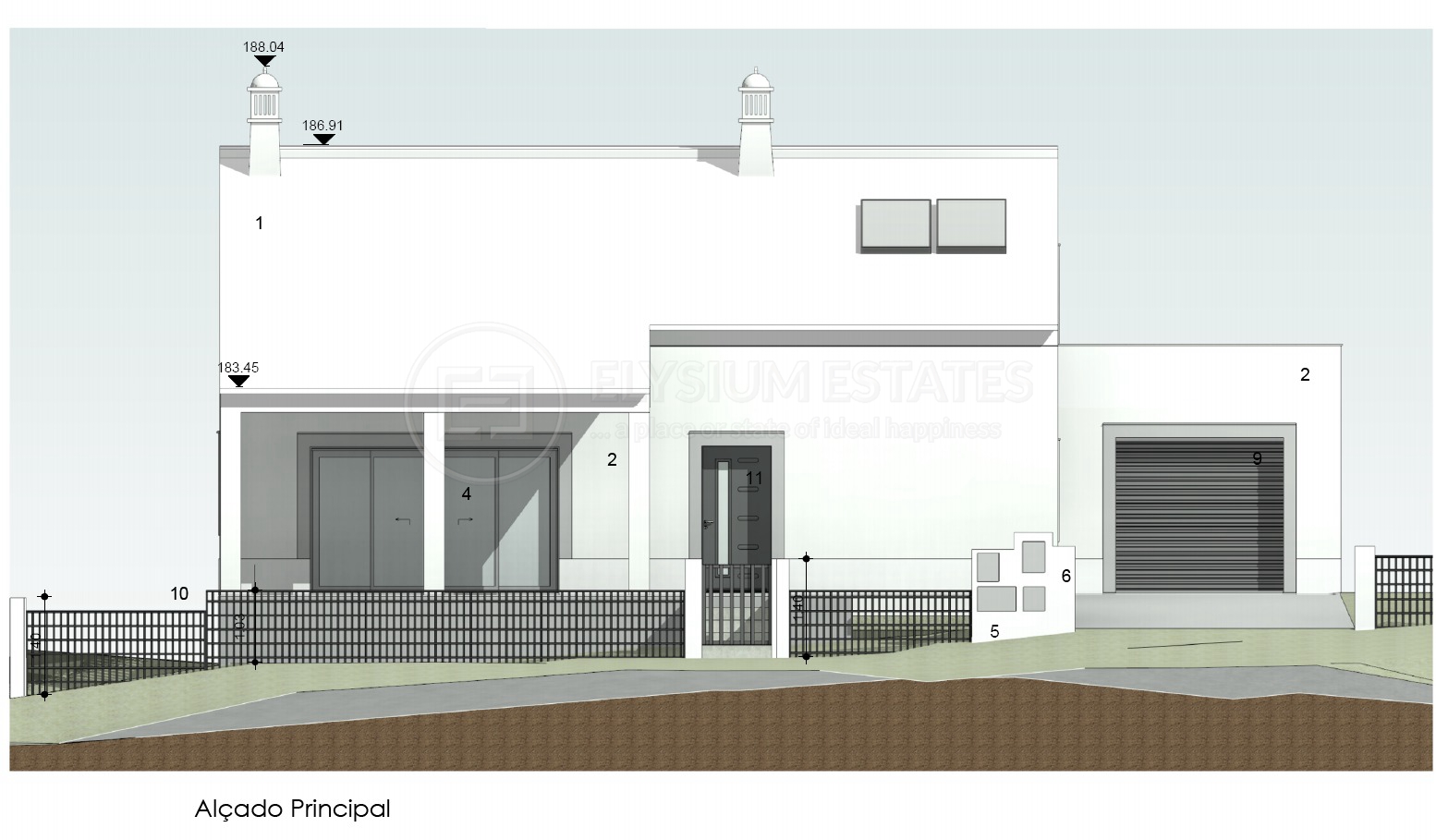
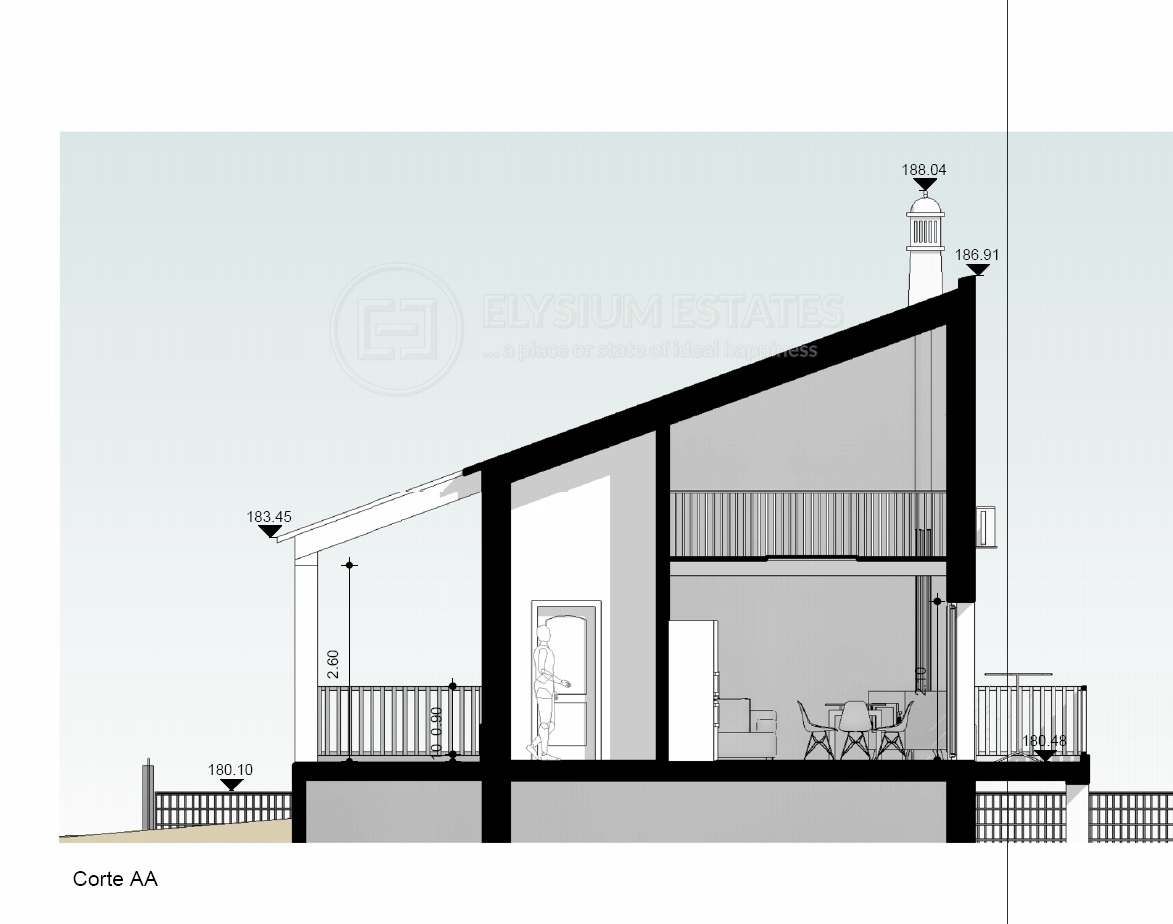
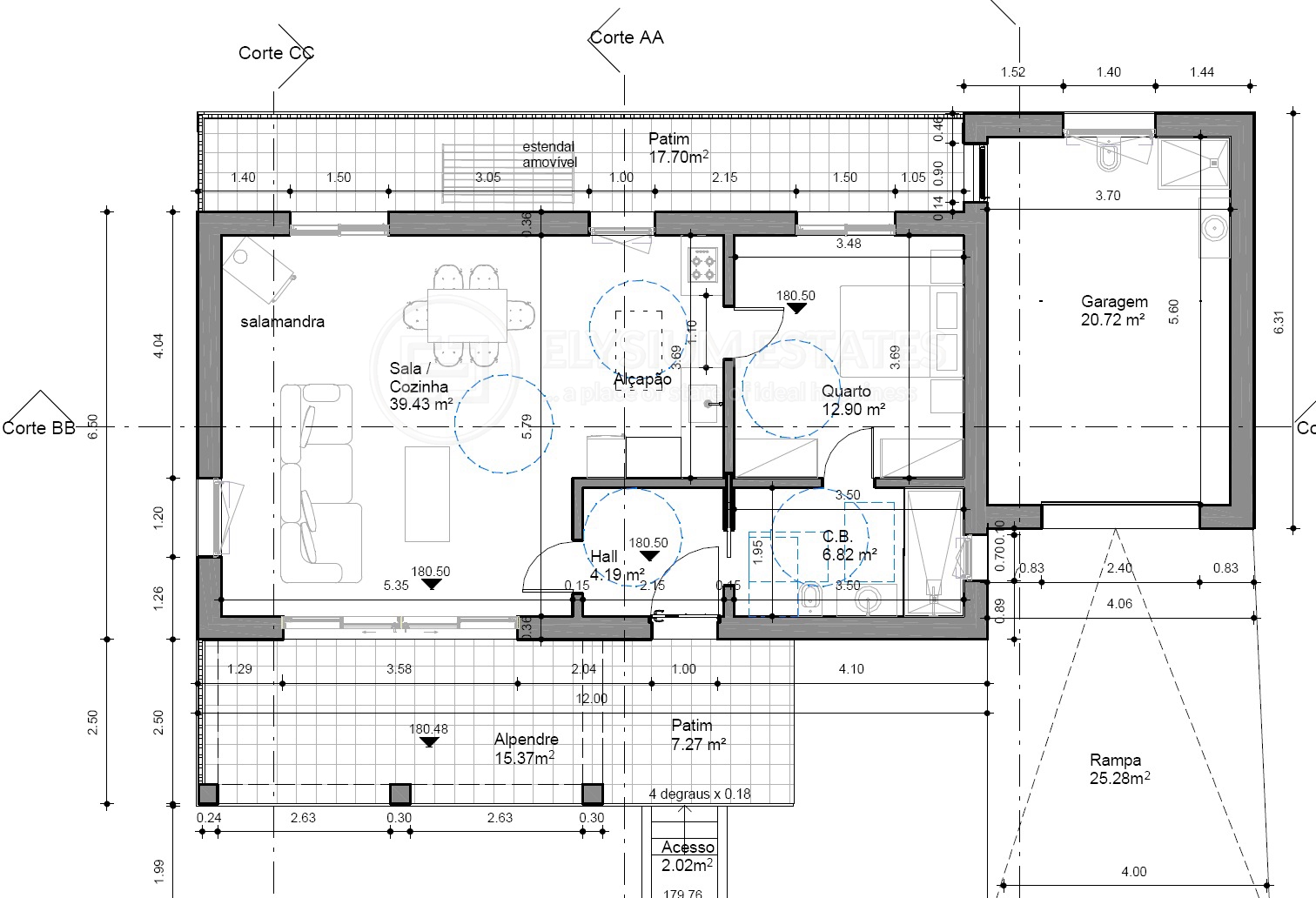
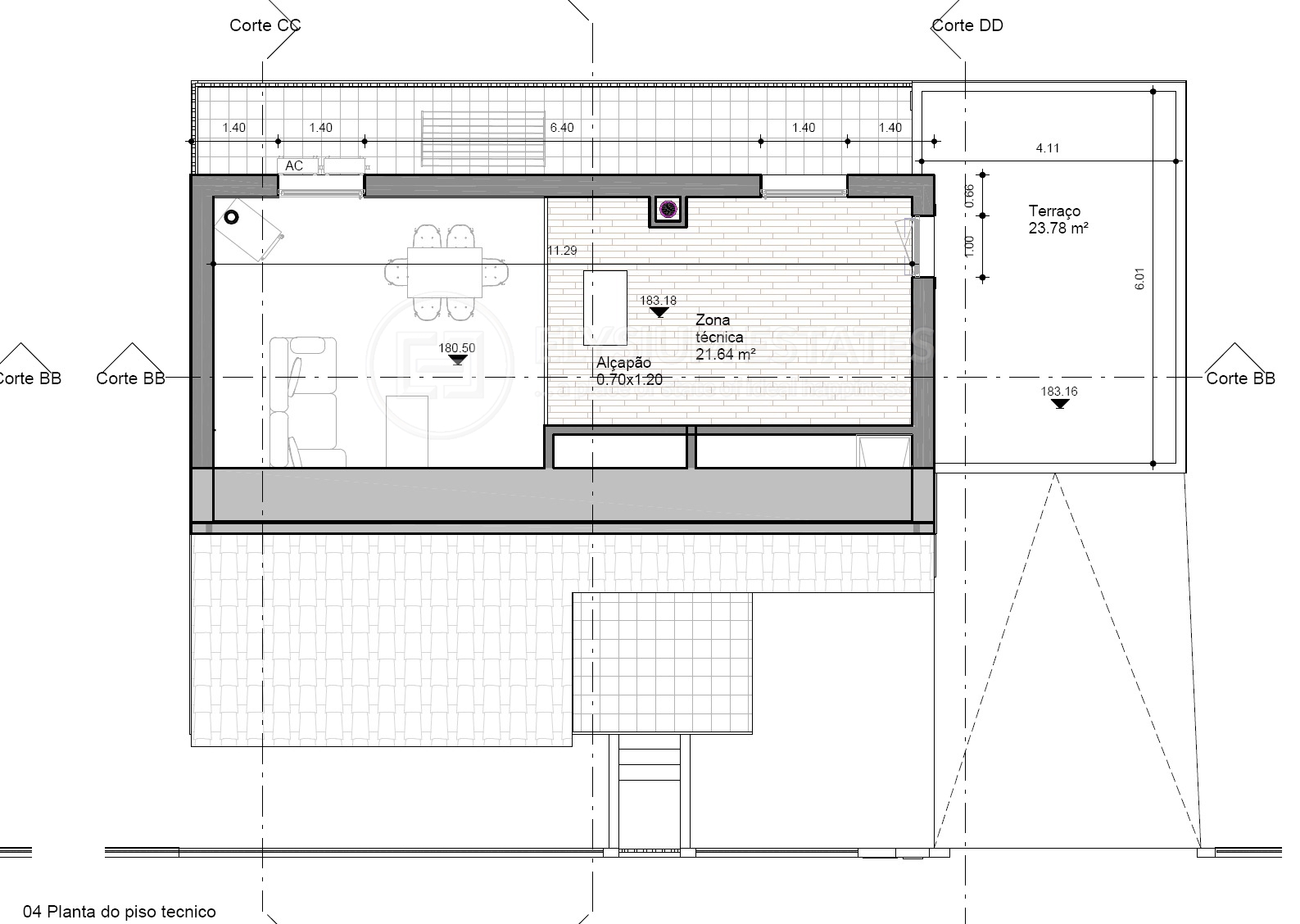
IMPORTANT NOTICE
Descriptions of the property are subjective and are used in good faith as an opinion and NOT as a statement of fact. Please make further specific enquires to ensure that our descriptions are likely to match any expectations you may have of the property. We have not tested any services, systems or appliances at this property. We strongly recommend that all the information we provide be verified by you on inspection, and by your Surveyor and Conveyancer.


 Book Valuation
Book Valuation






















