 Tel: 00351 918621994
Tel: 00351 918621994
A0756 - 3 Bedroom Apartment, Vilamoura, Portugal
For Sale - . - €1,100,000
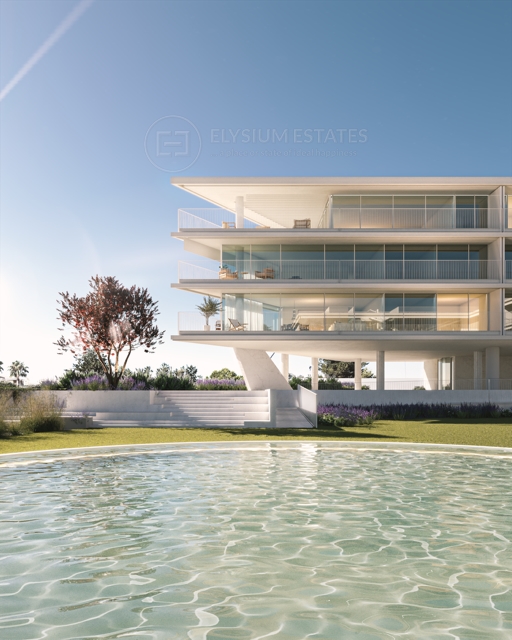
3 Bedrooms, 1 Reception, 2 Bathrooms, Apartment, .
Projected to herald in a new level of luxury and contemporary design in Vilamoura, construction will start on this development in April 2024 and is scheduled for completion by the end of 2026. No detail has been spared in the design conception and choice of the highest quality building materials, fixtures and finishes. The 53 apartments divided between the Golden and the Blue buildings range from cosy studios to a vast and stunning 4 bedroom penthouse with private rooftop infinity pool and are aimed at residential living for the most discerning. With minimalist interiors finished to the very highest standards the apartments have floor to ceiling windows and enjoy far reaching views. In addition to the exterior pool and gardens residents will be able to enjoy the indoor heated pool, fully equipped gym and the common lounge. This is a unique opportunity to invest in what is to be the finest residential development in the area.
Projectado para anunciar um novo patamar de luxo e design contemporâneo em Vilamoura, a construção deste empreendimento terá início em Abril de 2024 e tem conclusão prevista para o final de 2026. Nenhum detalhe foi poupado na concepção do design e na escolha de materiais de construção, luminárias e acabamentos da mais alta qualidade. Os 53 apartamentos divididos entre os edifícios Golden e Blue vão desde estúdios acolhedores a uma vasta e deslumbrante penthouse de 4 quartos com piscina infinita privada no último piso e destinam-se à vida residencial dos mais exigentes. Com interiores minimalistas e acabamentos de alto padrão os apartamentos têm janelas do chão ao teto e desfrutam de vistas ao longo alcance. Além da piscina exterior e dos jardins os residentes poderão usufruir da piscina interior aquecida, do ginásio equipado e do salão comum. Esta é uma oportunidade única de investir no que será o melhor empreendimento residencial da região.
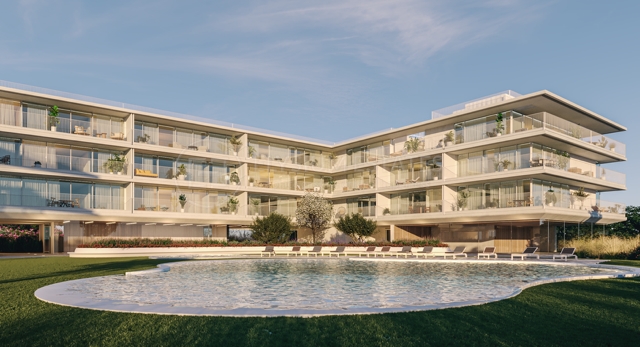
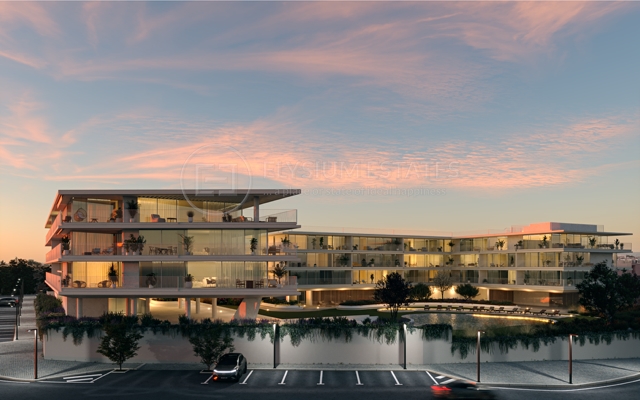
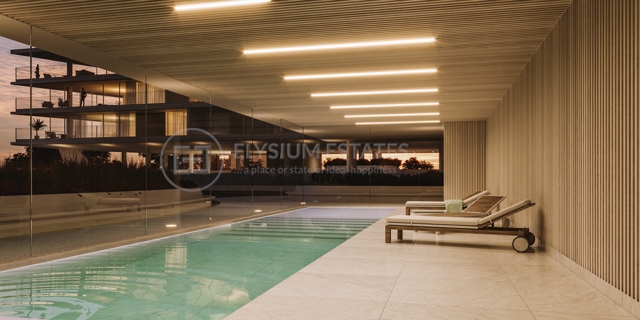
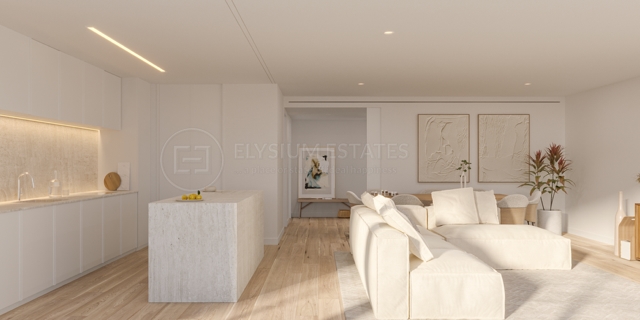
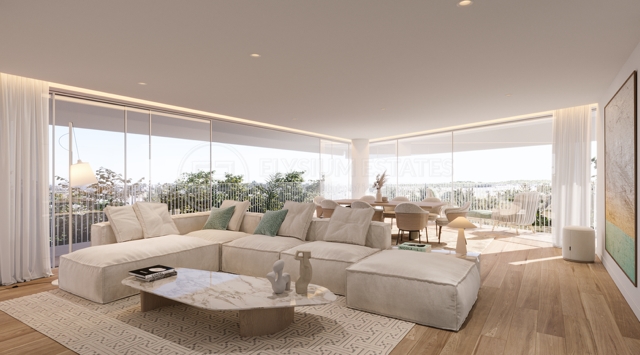
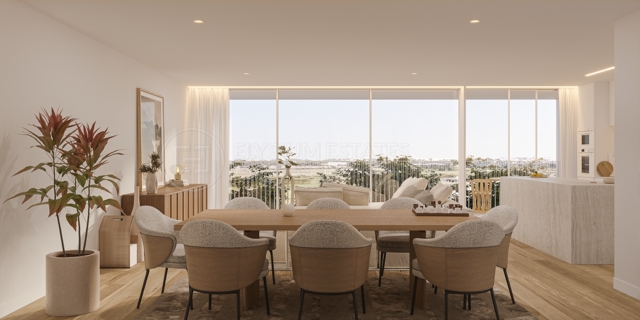
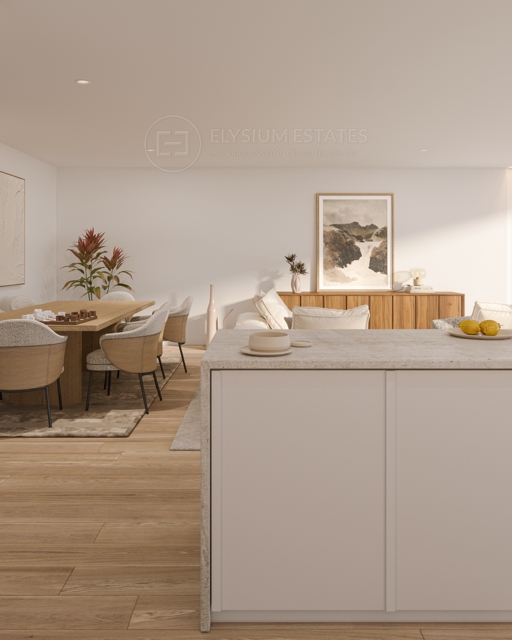
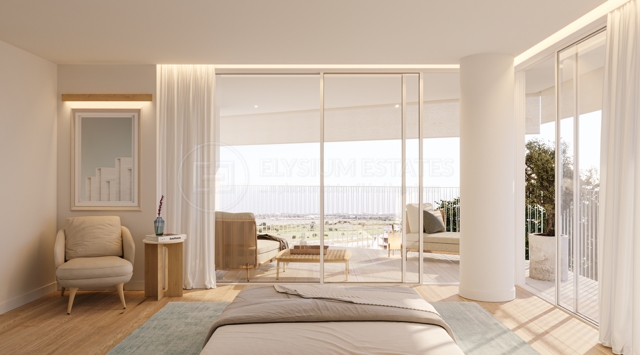
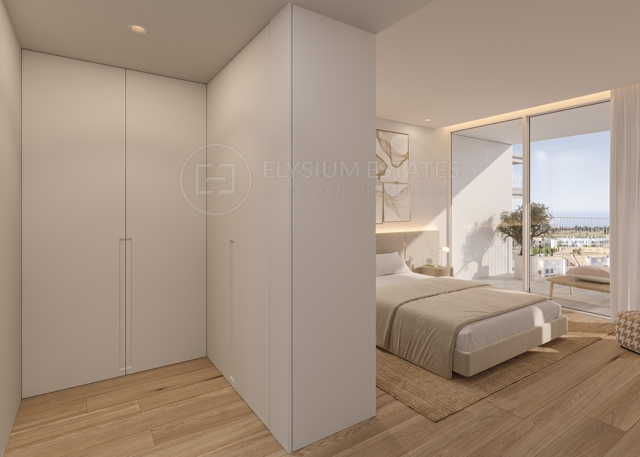
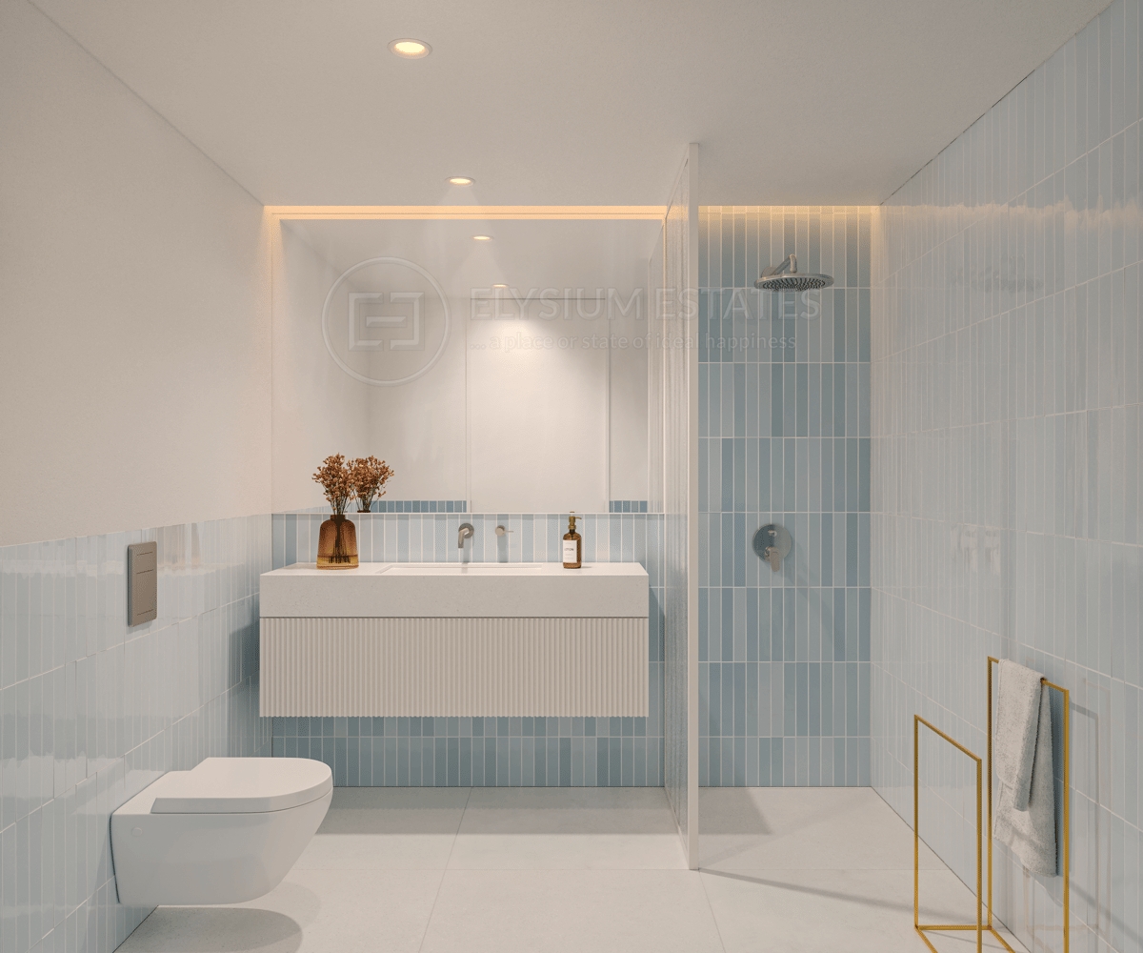
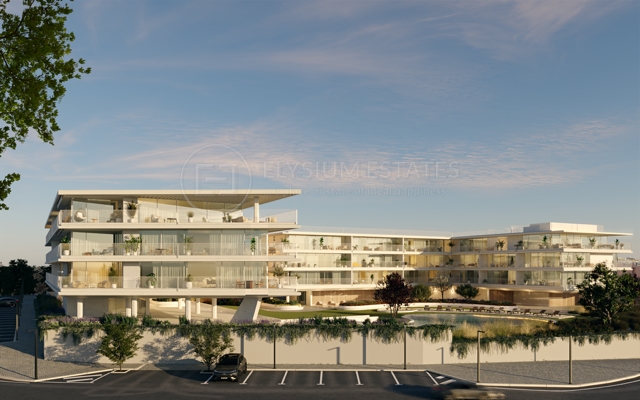
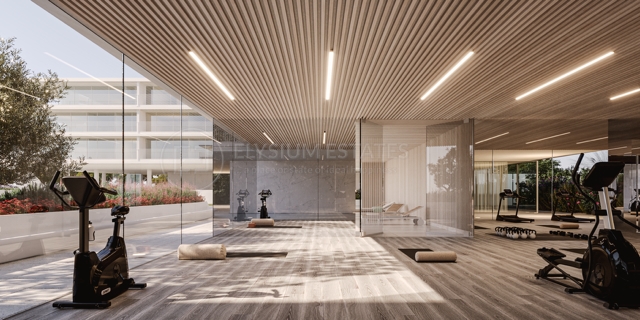
| Entrance | 4.2sqm Hall area with kitchen to the left, leading into the living/dining room | |||
| Living/dining area | 41.2sqm Spacious open plan living and dining room with full height sliding patio windows leading out to a long balcony with views over the garden and pool | |||
| Kitchenette | Fitted kitchen with lacquered finishes, ceramic countertop and top of the range appliances. Can be divided by sliding doors from the living room | |||
| Master Bedroom | 22.4sqm Spacious double bedroom with dressing area and ensuite bathroom. Sliding patio windows out to balcony shared with the other bedrooms. Oak laminate flooring and electric shutters | |||
| Ensuite Bathroom | 5.7sqm Large walk in shower, suspended wc, bidet and sink, underfloor heating, lacquered cabinets and built in LED lighting | |||
| Bedroom 2 | 12.7sqm Double bedroom with fitted wardrobes and sliding patio windows out to balcony. Oak laminate flooring and electric shutters | |||
| Bedroom 2 | 12.7sqm Double bedroom with fitted wardrobes and sliding patio windows out to balcony. Oak laminate flooring and electric shutters | |||
| Bathroom | 4.4sqm Large walk in shower, suspended wc and sink, underfloor heating, lacquered cabinets and built in LED lighting | |||
| Guest WC | 2.5sqm Guest wc with sink beside kitchen | |||
| Balcony | 31.2sqm Full length balcony running along the apartment with access from the living room and all 3 bedrooms overlooking the pool and garden | |||
| Air conditioning and heating | Ducted air conditioning throughout and underfloor heating in the bathrooms | |||
| Garage | 2 designated parking spaces in the underground garage and private store room | |||
| Swimming pools and garden | Exterior pool in communal garden and indoor heated pool | |||
| Gym | Equipped gym with views onto the garden | |||
| Utilities | All mains and heat pump Centralised control panel for alarm, lighting, blinds and climate control | |||
Rua Maria Helena Vieira Da Silva<br>No. 15 3ft<br>Tavira<br>Algarve<br>8800-208